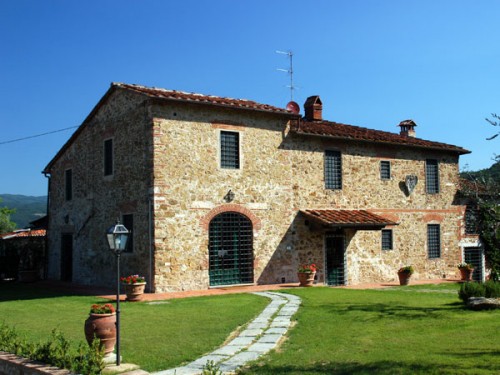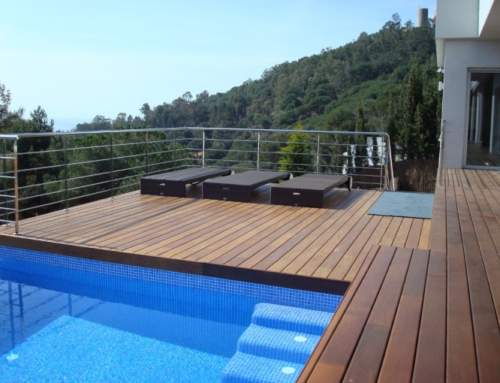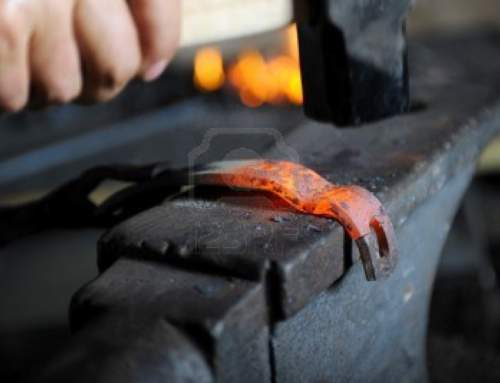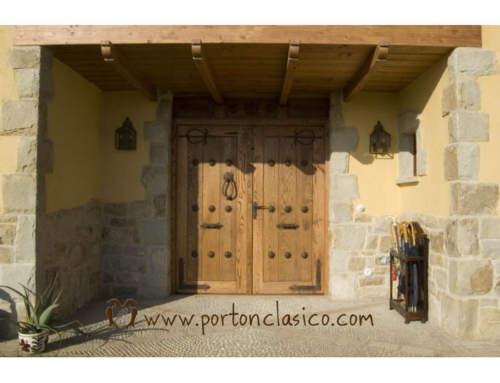-Respects the topography, the project has to be adapted to the terrain taking advantage of the unevenness, rocky formations, water courses and vegetation.
-Create staggered projects that give volumetric play on steep slopes. In this way you will achieve a silhouette that is respectful of the environment and greater spatial richness.
-Take advantage of the unevenness, you will be able to create terraced spaces to which different environments open up, which translates into economy of means, sustainability and rationalisation of the exterior space.
-Don’t alter the environment, visit neighbouring houses to learn about the dominant typologies and pay attention to the most deeply rooted constructive uses of the place.
-They take into account the climate, the study of the orientations, winds, rains, hours of sun a year or average temperatures, help to design the house energetically optimal.
-Look for views when opening new openings, to know exactly where it is convenient to place a window to enjoy the landscape.
-The best orientation: south. A house that faces south, southeast or east will have sunny atmospheres all year round, places day zones on these facades.
-Make the most of natural refrigeration, if you can, place the house on an east-west axis, with the longest facades in the north and south. It projects windows on the two facades to obtain crossed ventilations.
-Don’t look for perfection, the type of materials with which the walls were built in the past meant that the vertical surfaces didn’t have a perfect geometry.
-It is the result of tradition and the effort to build without mechanical means. Stone, wood and mud.
-Returns the splendour to the façade, if it is made of stone, clean it with few aggressive methods. With the plaster, it studies whether to maintain it or redo it.
-He designs a garden adapted to the environment, uses autochthonous plants and carries out paving with little or no solidity: paving stones, slabs, stone paving stones on a bed of sand…
-When opening new openings keep the proportion of blind and open parts.
-Natural light, a luxury. Take advantage of the holes in the haystacks to create a large glass cloth. The entrance gates can be accompanied by a glass door that allows the entry of light during the day.
-Place the sill of the window 50cm from the floor, so you can see the outside even seated. For more light, place an arched glass upright above the lintel.
-Distribute the windows in strategic areas, in the high areas of the walls, in the wall through which the staircase runs. They will be light entrances and ventilation points.
-Open stained glass doors in the living room, dining room and kitchen, make them look bigger and gain in perspectives and spatial quality.
-Install a wooden gate, always treated for exteriors.
-If you preserve the original gate and it is painted, carry out a restoration using the sandblast and preserving the old ironworks.
-It enhances the entrance with linteled or arched openings. The most sought-after: the semicircular arches, lowered arches, segmental arches or carpanels.
-The openings gain protagonism if they are painted, finish them in intense tones such as indigo, red, bluish grey or ochre. They can also be framed with a relief fence made of cement mortar.
-It takes care of the color of the llagueado and the tonality of the stone.
– Maintain a rustic structural appearance, all you need is to compose it as a double-leaf wall, the exterior being made of stone and at least 15-20 cm thick.
-Use lime and sand plaster, is made with a mortar of lime paste grease, silica sand or white marble ground and clean kneading water. It behaves very well on stone, wall or adobe.
-For colouring, it uses natural and inorganic pigments. The most appropriate are inorganic pigments, such as earths or mineral oxides, which are better able to withstand external aggressions.
-If the plaster is intentionally imperfect, you will achieve the irregularities typical of a rustic house. So that the appearance is matt, spread them out with rags.
-To choose the color, look at the landscape. Work with its colors, baseboards, door and window surrounds, cornices, tapestries, back walls and porches.
-The old tiles, the best. Also in new constructions, as they mimic the environment. If you have to rebuild the roof, try to keep all those that are in good condition.
– The rustic detail of the roof is given by the chimney, it is made of stones, exposed brick, or plastered, and what identifies it most in each region is the way in which it protects the exit of smoke from the wind and rain.
-The eaves are characteristic, in rainy areas, they are large, usually made of wood and can be decorated. In the dry ones, they are contained and solid.
-The eaves are characteristic, in rainy areas, they are large, usually made of wood and can be decorated. In the dry ones, they are contained and solid.
-Whenever possible, incorporate a wooden balcony. If you do it on the entrance door it will serve as protection and you will revalue the access.
-Wood, a very rustic element. Use it for windows, doors, balconies, large windows, galleries… It is the most suitable material for living with stone, brick, lime plaster and wooden structures.
-It takes care of the design of the grilles, the most elemental and popular system is that of embedding the bars directly in the wall of the façade.
-Before rehabilitating, it is necessary to strengthen, consolidate walls, drain humid areas, monitor the state of cracks and fissures by means of witnesses, demolish ruinous walls, unusable slabs and sunken roofs, it is essential.
-In order to incorporate thermal insulation into the walls, an interior partition with a chamber can be built. For a new floor slab, the existing merchinales can be used, without adding a greater load to the removal.
It uses open-pore materials that are in tune with the traditional values of rural construction. Coat the floor with handcrafted clay tiles, traditional cobblestones or wood.
The chimney is essential, the open fireplace wastes a large amount of heat, so use it in combination with heat recuperators or a built-in cassette.
-Keep alternative energies in mind.
-Put a gate with a canopy. If your house has one you must conserve it, consolidating detached areas and carry out a small maintenance. If you make it new, use old tiles and noble woods.




